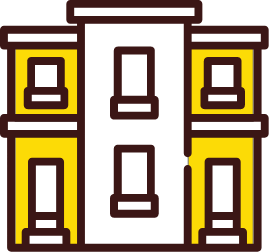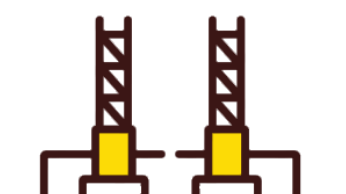When you choose A-Plus for your commercial foundation repairs, you are partnering with the oldest continuously operating foundation repair company in Dallas-Ft. Worth. Our long-standing reputation, along with our dedication to always doing what is right, make us one of the most renowned foundation repair companies in the area.
We know how important your business is to you. That’s why we involve you in the entire decision-making process. We walk you through the needed repairs to make sure you are on board before we begin. To ensure the safety of you, your employees, and your commercial property, we enlist the help of a third party engineer before and after the repairs are made.
We are experienced with handling all types of jobs, both on large and small scales. We do:
- Monolithic Slab Repair
- Tilt Wall and Floating Slab Repair
- Foundation Irrigation Systems
- Drainage Systems
- Flat Work
- Root Barriers
To assess the extent of your commercial property’s foundation damage and needed repairs, A-Plus offers free evaluations and estimates. We also offer Lifetime Warranties, and you can count on us to be around if you ever need them made good.
A-Plus Foundation Repair has been serving businesses all the way from northern Oklahoma to south Texas for over 35 years. With so many decades in the business, you can rest assured that we will be here when you need us.
Don’t wait! Call A-Plus today to schedule your free assessment, and let’s work together!
Foundation Problems?
We have the Solution!
Commercial Services

Other Services


Residential Services
A-Plus understands that your home is your most important investment, and we are dedicated to helping you protect that investment by providing lasting, quality foundation repairs for homeowners throughout Texas and Oklahoma. If you are concerned about the integrity of your home’s foundation, contact A-Plus Foundation Repair, and we’ll come to you to conduct a FREE assessment.
The “Double 8” is installed by digging a “box” at each pier location to approximately 24 inches below the foundation’s perimeter beam. From there, a hydraulic drill is used to drill two separate shafts at differing angles either to rock or to a depth of 10 feet, whichever occurs first. Rocks and other obstructions encountered during digging or drilling are broken through so that true rock or a 10-foot depth below grade is reached.
The dug out and drilled “form” consists of the 2 legs, each 8” in diameter, and the “cap”, which is on top of the legs and is 12” thick. Steel rebar is inserted into the “legs:” of the pier and bent at the top to be parallel with the Cap. In addition, a total of 6 pieces of steel rebar are inserted into the Cap, 3 in each direction. Concrete is then poured into the hole to within about 12 inches below the perimeter beam. The surface of the cap is smoothed with a trowel. Then the concrete is allowed to cure for a minimum of 5 days.
These Piers become the platform upon which the home is lifted and supported.
A helical pier is a steel shaft with helices along the shaft, much like a screw. This is used to stabilize existing foundations that have shifted or to stabilize new construction that is being built on compromised soil.
Helical piers come in two different types, round shaft and square shaft. Round shaft piers are better for drilling straight down, as they are made to withstand compression. Square shaft piers are often installed at an angle to prevent bowing in the foundation or basement walls.
Helical piers are installed with large machines that essentially screw the piers into the ground until they reach load-bearing soil. The tops are then attached to the foundation footing with heavy, steel brackets.
Helical piers can be installed faster and cause less disruption of the soil around the house. To be installed properly, they should be engineered, taking into consideration weight load, soil conditions, required torque and optimum desired depth.
The concrete pressed piling is made up of concrete cylinders that are 6” in diameter and about 12” tall. These are pressed into the ground using a hydraulic ram that pushes against the weight of the house.
These are generally the quickest pier option. However, the piers may reach a point of total resistance before bedrock or load-bearing soil is reached. This may cause them to settle further which will lead to the need for more repairs. Further, underground obstacles, such as large rocks or hard clay formations may deflect the direction of the pressed stack.
The good news is, almost every foundation company installs this type of pier, so if your previous foundation company isn’t around to repair damage caused by further settling, A-Plus may be able to honor their warranty and help repair your foundation.
Generally speaking, pressed pilings may require frequent adjustments when soil conditions change as the top sections, pressed into the clay layer immediately below the foundation, may swell and fall with the surrounding soil. To reduce this probability, pressed pilings should be installed with either a steel cable or steel rebar down the center to “interlock” the sections.
Steel pressed pilings are pressed into the ground under the foundation using a hydraulic ram. That pushes against the weight of the house.
Unlike concrete pressed pilings, each subsequent steel piling is interlocked with the previous one before being pressed into the ground.
The smaller size of the steel pressed pilings gives a much greater chance of reaching load-bearing soil or bedrock before we find total resistance. This makes steel pressed pilings a more expensive, but longer-lasting solution than using concrete pilings.
The negative to pressed steel pilings is that if they do NOT reach bedrock, they rely on the “skin friction” of a 2 ⅞ inch pipe under the pressure of a multi-ton concrete slab.

 Monolithic Slab Repair
Monolithic Slab Repair Tilt Wall & Floating Slab Repair
Tilt Wall & Floating Slab Repair Foundation Irrigation Systems
Foundation Irrigation Systems Drainage Systems
Drainage Systems Flat Work
Flat Work  Rain Gutters
Rain Gutters  Root Barriers
Root Barriers